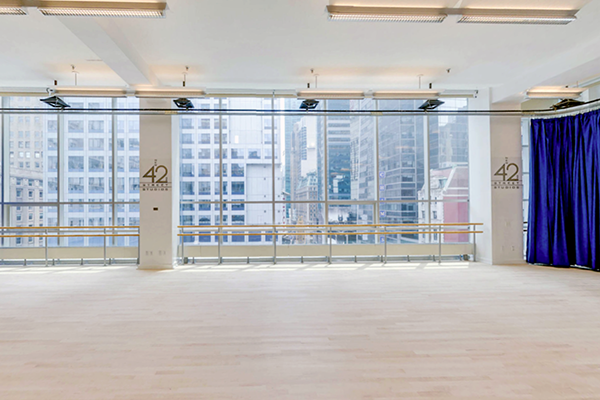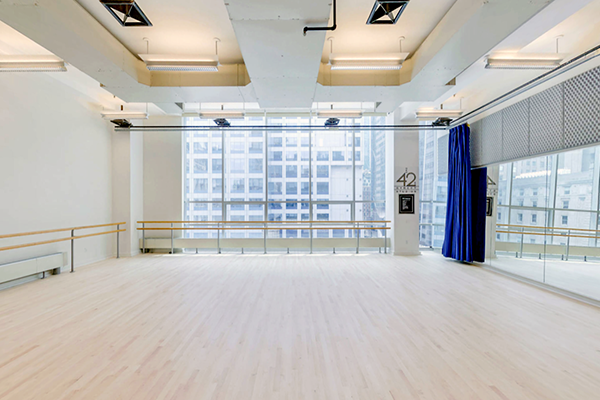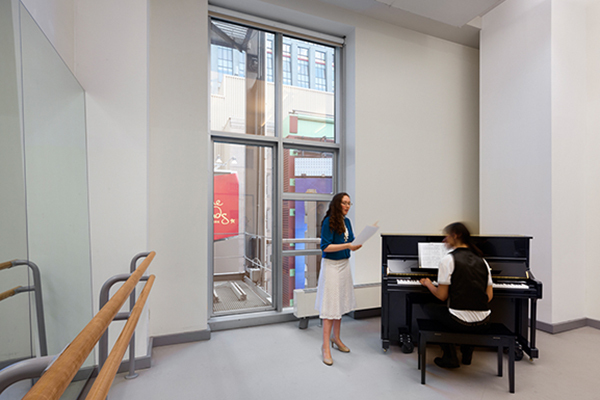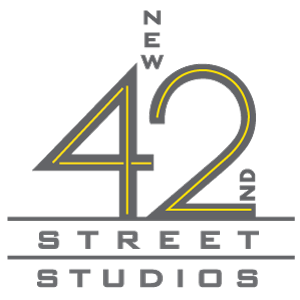Spaces & Studios
Come to create and leave the rest to us.
A professional rehearsal facility with clean, beautiful, column-free studios, we have a successful history of renting our spaces for professional rehearsals, readings, work sessions, invited presentations, auditions and filming for a variety of theater, dance, opera and music groups. The preferred choice for Broadway’s top choreographers, directors, performers and producers, our facility signals that when you work at New 42 Studios, you know “you’ve made it.”
Find a space that fits your needs.
Get to know our three different studio sizes and find one that’s right for you.

A Studios
A studios are our largest rehearsal spaces with the footprint of any Broadway theater, plus plenty of wing space. Perfect for invited presentations and industry readings, A studios accommodate large set pieces, scenery and props to host Broadway’s biggest musicals and plays.

B Studios
B studios have the footprint of any Broadway stage, but without the wing space. The B studios are commonly used for play rehearsals, small musicals, or dance rehearsals.

C Studios
C Studios offer production support spaces. Uses include (but are not limited to) costume fittings, wig and make up testing, physical therapy sessions, break-out music rehearsals, administrative and tutoring spaces.
14 Available Studios
Amenities
Studios
- 12.5′ ceilings
- Studio mirrors and windows with automated shades
- Column-free sprung floors (Marley Dance Floor available)
- Sound Rack and Speakers for iPod, Computer and CD Playback
- Yamaha Acoustic or Hybrid Pianos
- Studios 3AB equipped with enhanced lighting and audio support infrastructure as well as a dedicated 1GB Wired Network Connection
Building
- Building Access:
- Option 1: Six day week Monday through Saturday 9am – 7pm (rehearsal hours: 10am – 6pm)
- Option 2: Five days within Monday through Saturday 8am – 8pm (rehearsal hours 9am – 7pm)
- Front desk attendants for security and safe load-ins/outs
- Isolated HVAC Systems with MERV 13 filters by floor with 100% outside air ventilation
- 1 passenger elevator
- 1 freight/passenger elevator (8’6’w x 6’8’d x 9’5’h)
- Copy machine available for use at rate of .15/copy (individual code provided)
- Dedicated refrigerator and microwave on each floor
